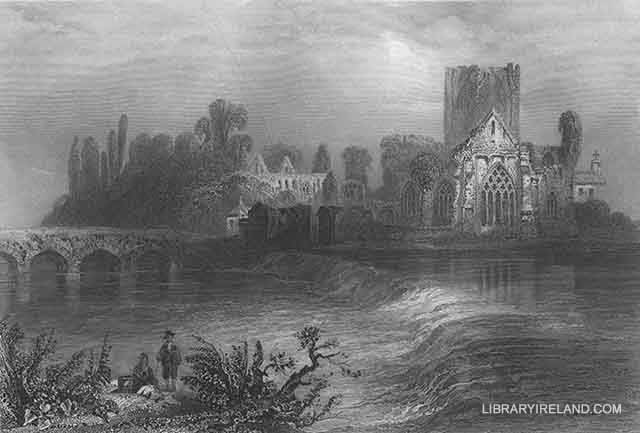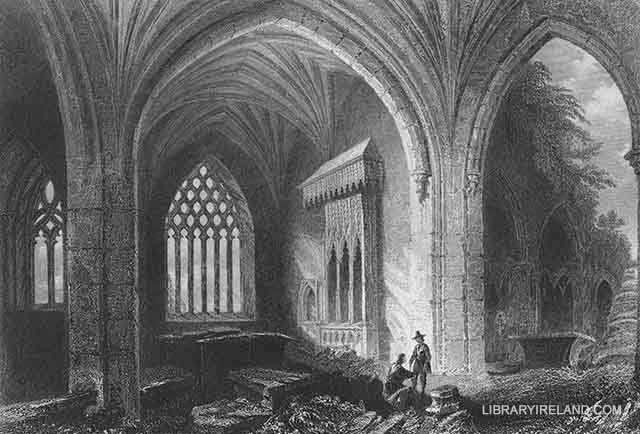Holy Cross Abbey, Tipperary
Eight miles from Cashel, on the Suir, in a rich pastoral district, stands the village of HOLY CROSS, a humble hamlet enough, but interesting from the fine pile of monastic rains mouldering to decay in the midst of it. "This abbey," says Wright, "was commenced in 1182, by Donald O'Brien, King of North Munster, and the charter of its foundation was witnessed by Gregory, Abbot of Holy Cross, Maurice, Archbishop of Cashel, and Britius, Bishop of Limerick. The style of its dedication is said to be attributable to a piece of the true Cross, that was presented in the year 1110 to Murtagh, Monarch of all Ireland, by Pope Pascal II. This relic, set in gold and adorned with precious stones, was preserved in the abbey until the approach of the Reformation, when it was saved from annihilation by the family of Ormonde; by them it was committed to the Kanaught, who delivered it to the Roman Catholic hierarchy of this district, to which it anciently belonged. The holy relic measures only two inches in length, is very thin, secured in the shaft of an episcopal cross, and enclosed in a gilt case.
"Peculiar privileges and extensive demesnes were attached to this religious establishment. Its charter was confirmed by King John and by Henry III., who took the abbey under his royal protection. The abbot sat as a baron in parliament, was styled Earl of Holy Cross, and was also vicar-general of the Cistercian order in Ireland. While the relic, from which the abbey takes its dedicatory name, continued here, numbers of all classes and ranks in society made pilgrimages hither; amongst whom the great O'Neil, and one of the proud Desmonds are mentioned. Soon after the general dissolution, however, the abbey and its valuable estates were granted to Thomas Earl of Ormonde, at an annual rent of £15.
"The architecture of the nave is inferior to that of the tower, transepts, and choir. The tower is supported on lofty pointed arches; the roof groined in a style of superior workmanship, and pierced with five holes for the transit of the bell-ropes. The north transept, which is also groined, is separated into two chapels, one of which, the baptistry, was lighted by a window of peculiar design, and contains the baptismal font. Here are the fragments of an altar-tomb: to this the south transept is similar. The choir is adorned with two rich monumental relics, of designs entirely original, and unlike any sepulchral or ecclesiastical architecture to be seen in other countries: one, which separates two little sanctuaries, consists of a double row of pointed arches springing from pillars, enriched with spiral flutings, less rich, but resembling the Apprentice's Pillar, in Roslin Chapel; the base is ornamented with trefoils and finials, and at one side is a small font for the reception of holy water. The interior dimensions favour the idea that this curious piece of architecture received the remains of the deceased during the performance of the funeral mass; but it is also conjectured to have been erected as a shrine for the reception and display of the sacred remnant of the true cross, already spoken of.
"The second memorial alluded to is equally interesting from the beauty of its design; but its sepulchral appropriation is yet uncertain. A projecting canopy of stone is supported by three trefoil arches, springing from slender columns of black marble: the soffit of the canopy is groined, and the pedestal of the monument enriched with sculpture. Its position on the south side of the high-altar has led antiquaries to attribute this mausoleum to the original founder of the abbey, Donald O'Brien; but as the architectural decorations do not justify so early a date, nor the armorial bearings resemble those of the O'Brien family, the idea of its being a royal monument is no longer entertained. There are five escutcheons, three of which bear arms, beneath the canopy; the first shield on the dexter side bears a cross; the second, the arms of England and France, quarterly; the third, the arms of the Butlers; and the fourth seems to bear the arms of the Fitzgeralds. From an inspection of these heraldic proofs, and reference to the peerage, it is concluded that this elegant monumental structure was raised to the memory of the daughter of the Earl of Kildare, wife of James IV., Earl of Ormonde, commonly called 'The White Earl,' who died about the year 1450."


